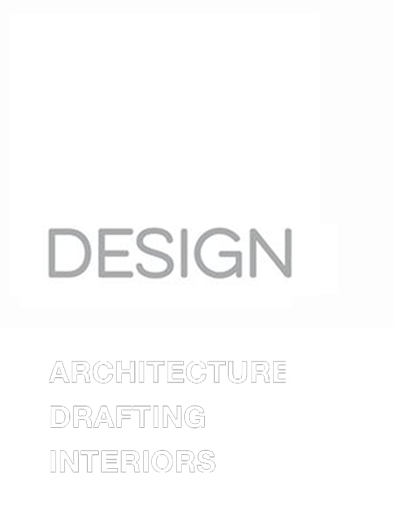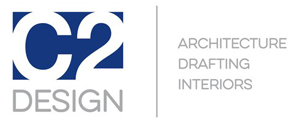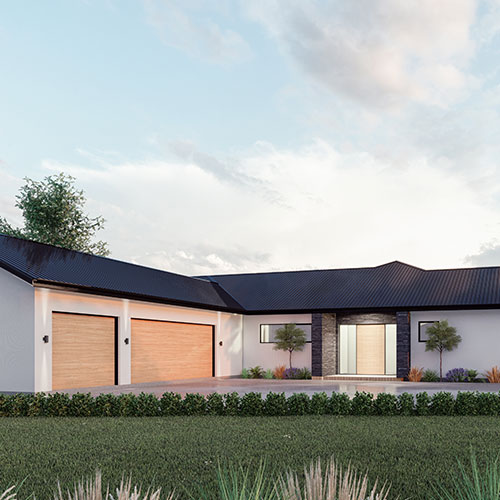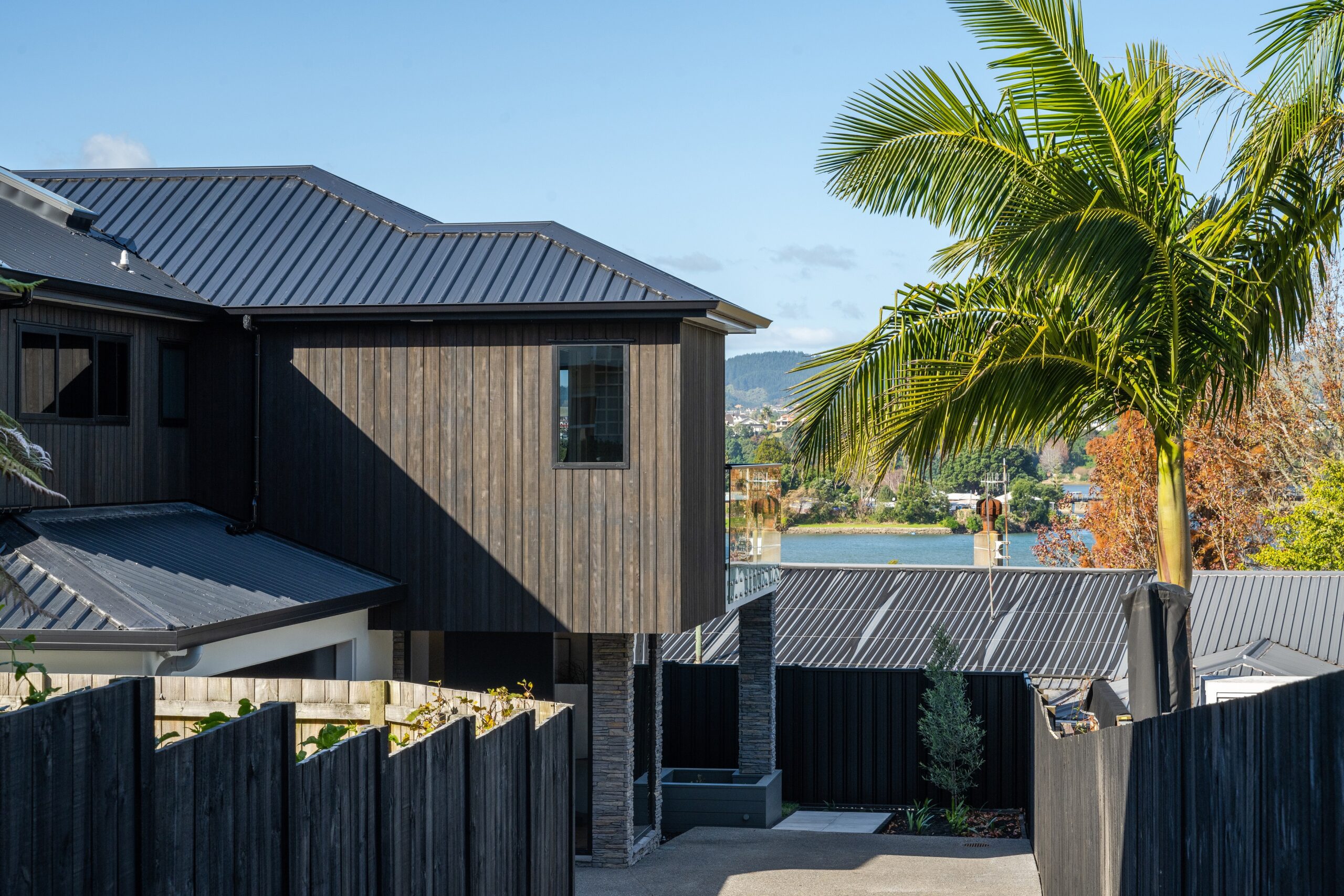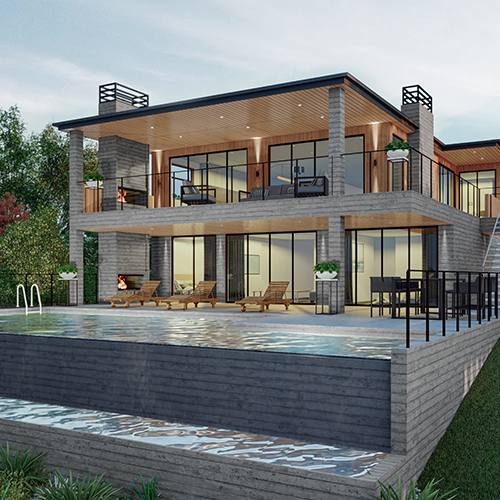Hinckley Road
Category
ResidentialAbout This Project
This two storey barn style beauty was designed to be built in two stages. The main dwelling consists of 191sqm of open plan living, double height ceilings over dining area and raked ceilings to the first floor. Stage two of the build will be the double garaging, carport and studio above.
