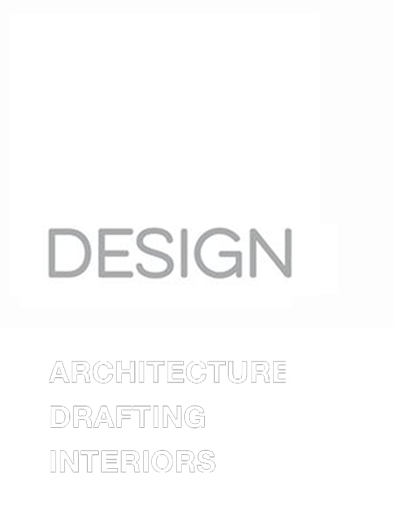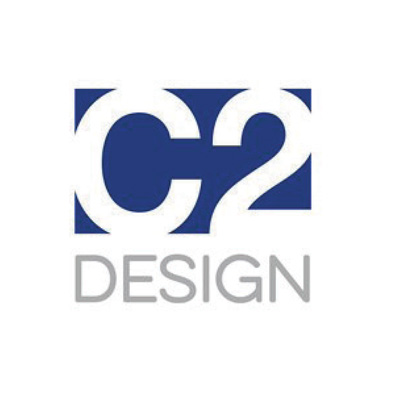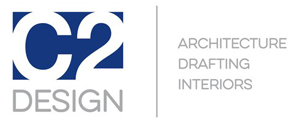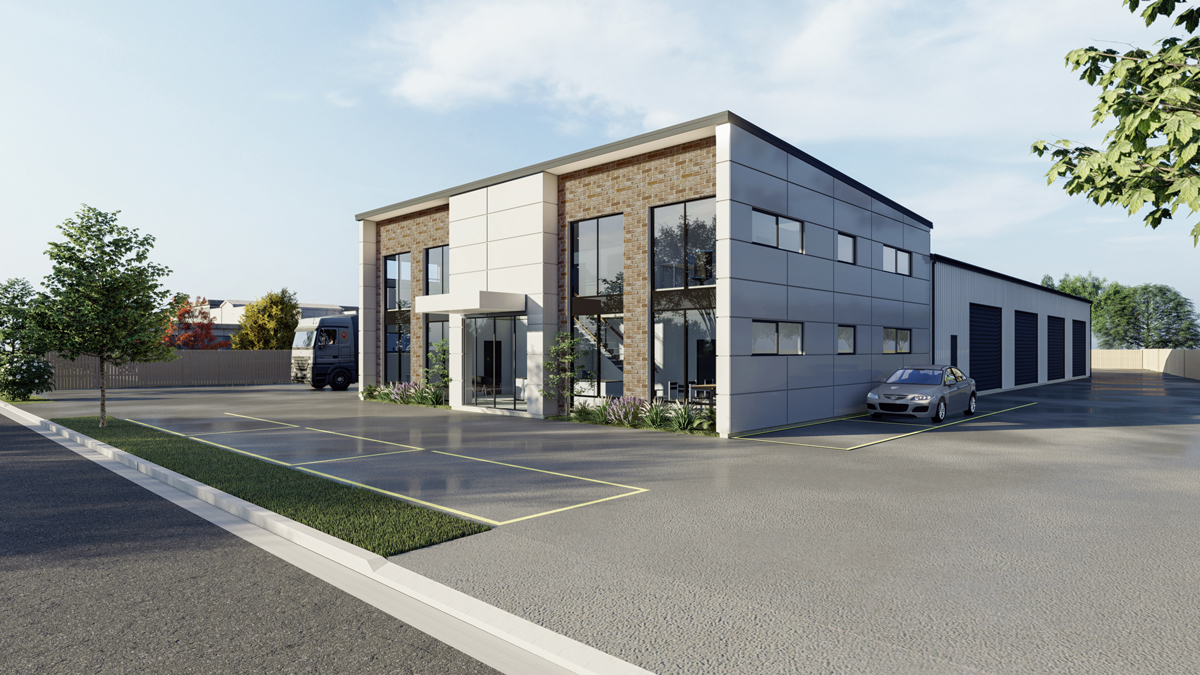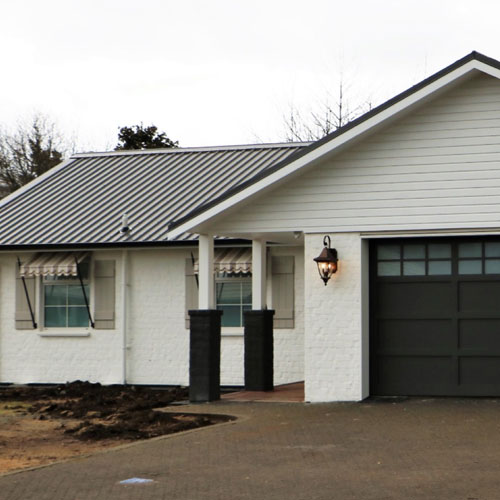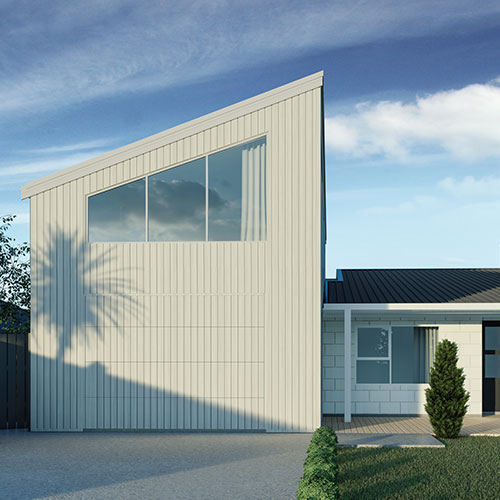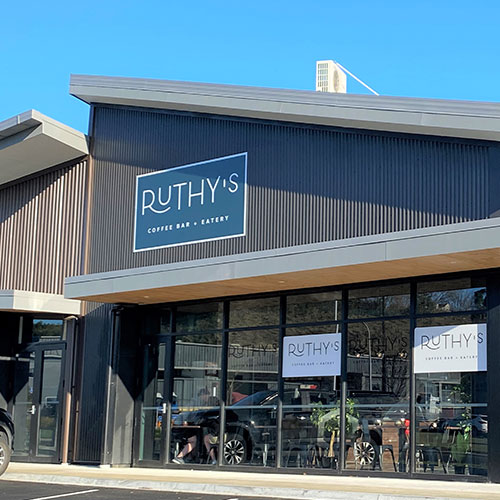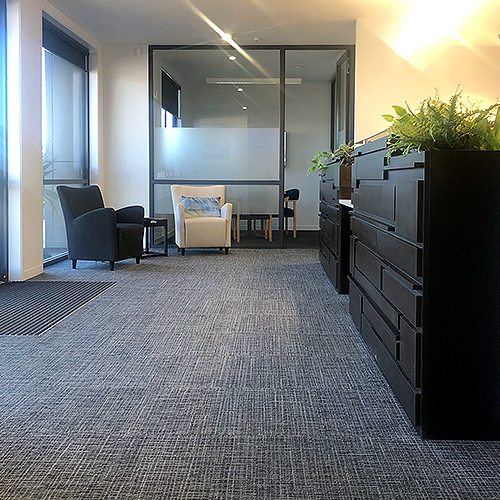Commercial Showroom and Warehouse
Category
Renovations, Interiors & CommercialAbout This Project
Party in the front… business in the back. This was designed as a space to showcase their products at the front along with staff offices and board rooms, with the manufacturing plant at the back. We work closely with the team at Letts Construction to design a solution to meet any business’s needs. www.letts.co.nz
