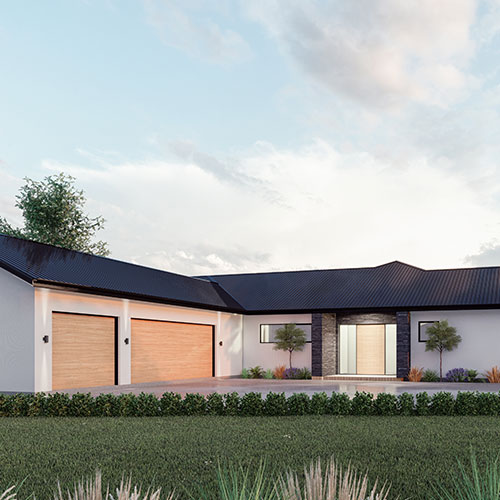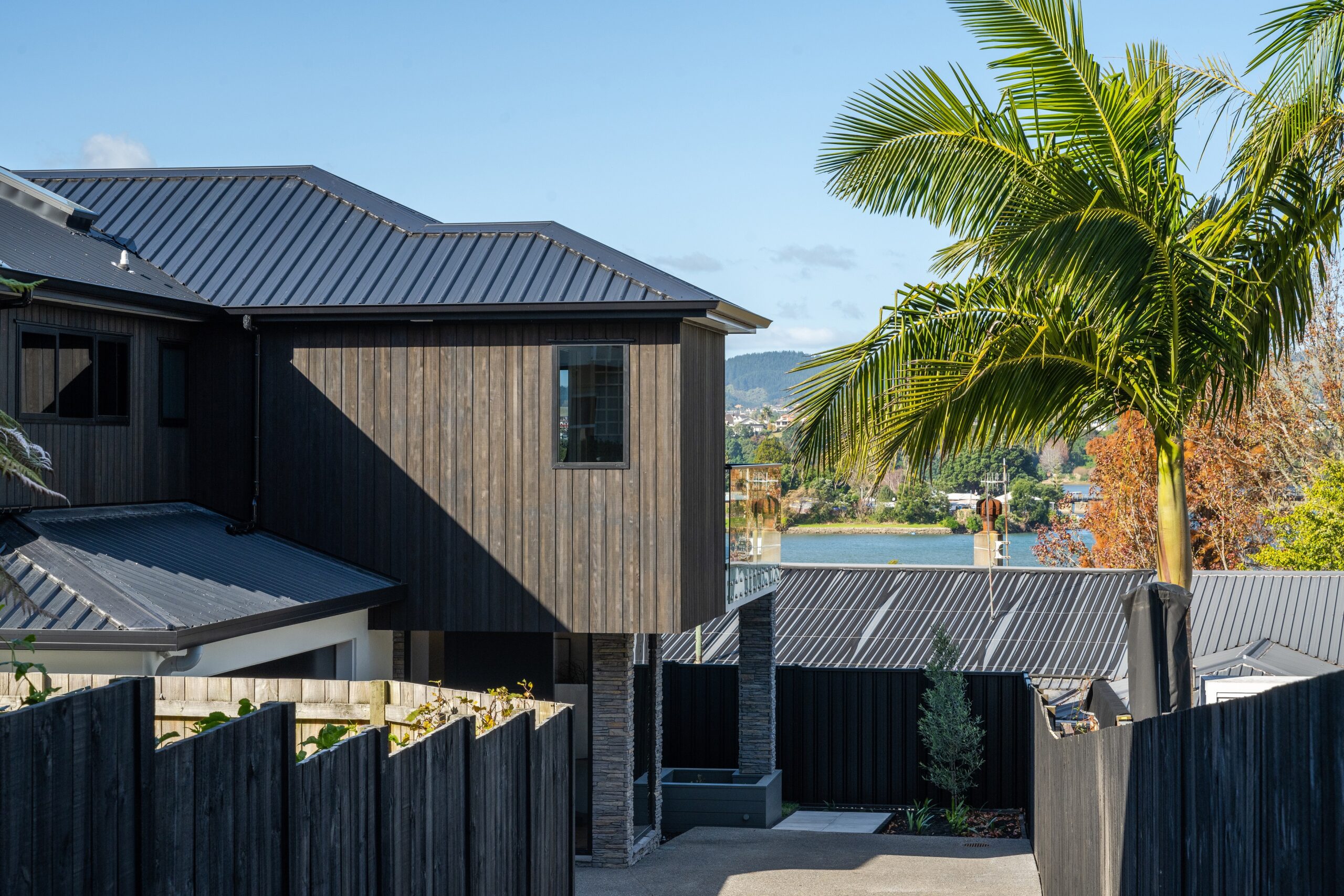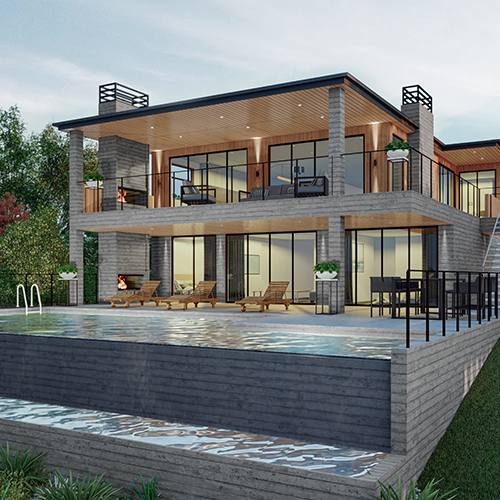Pukerangi Crescent
Category
ResidentialAbout This Project
204sqm single level dwelling. This was designed to maximise indoor outdoor entertaining and flow. It features a corner no-post slider which opens up onto a wraparound deck and a covered alfresco dining area. 4 bedrooms, 2 bathrooms and 2 living areas. We have been able to fit a lot of house into this design without compromising the feel of spaciousness.










